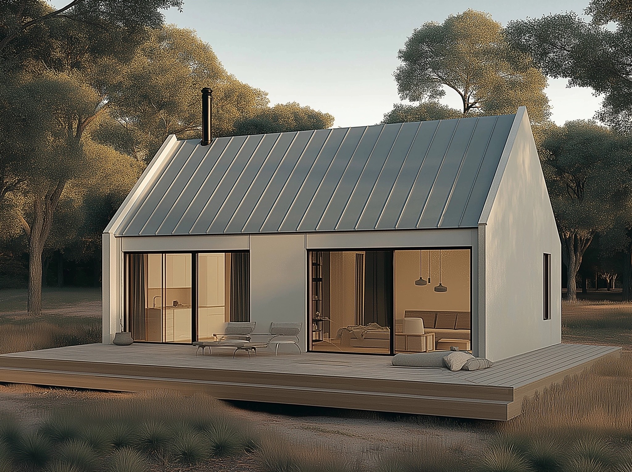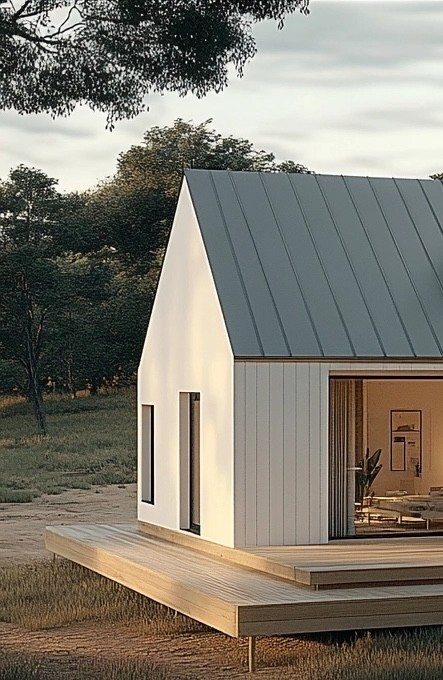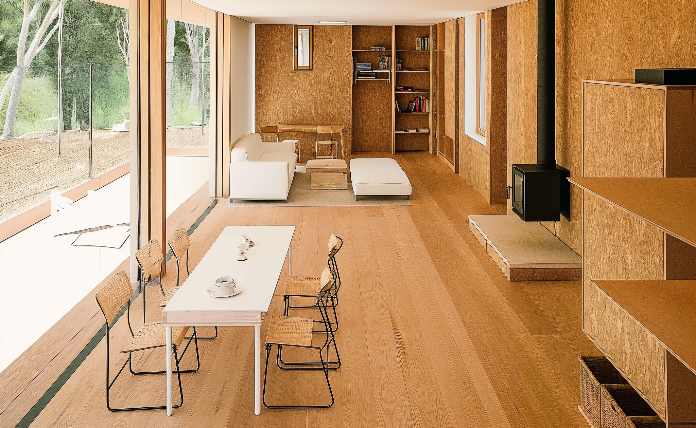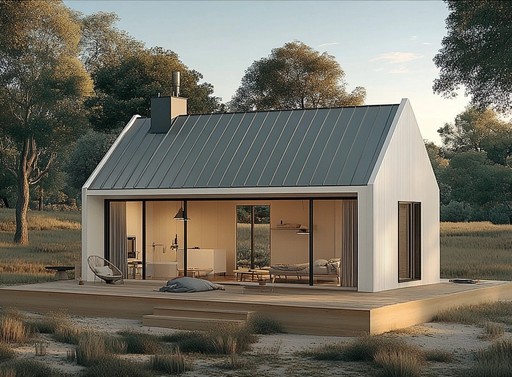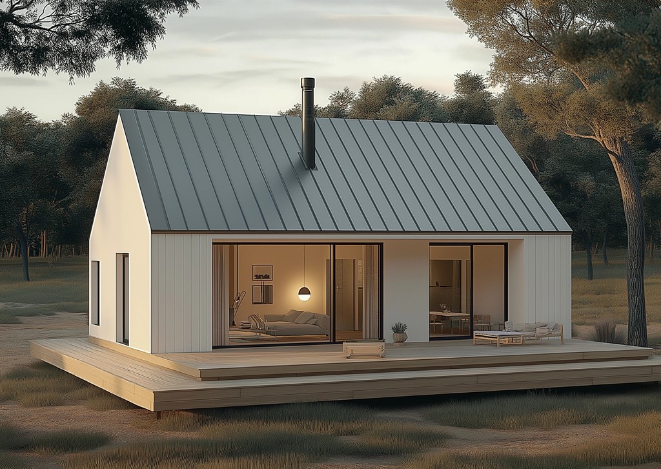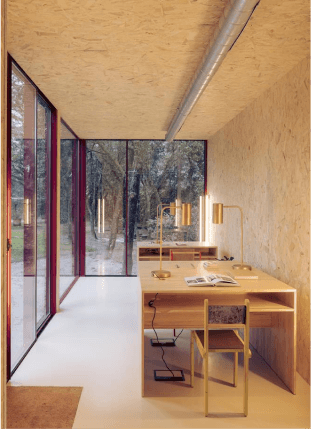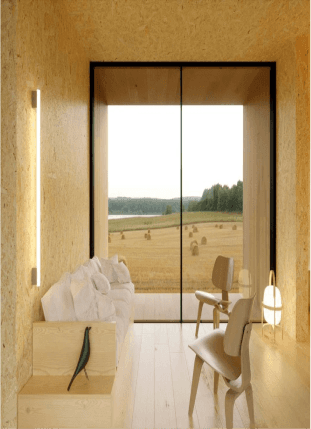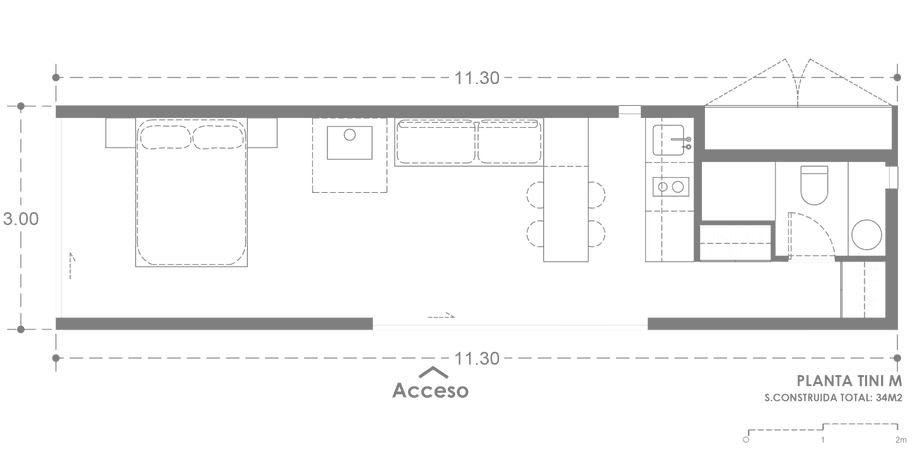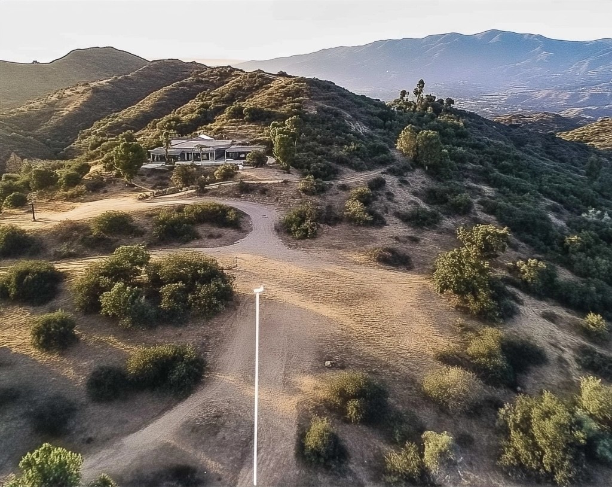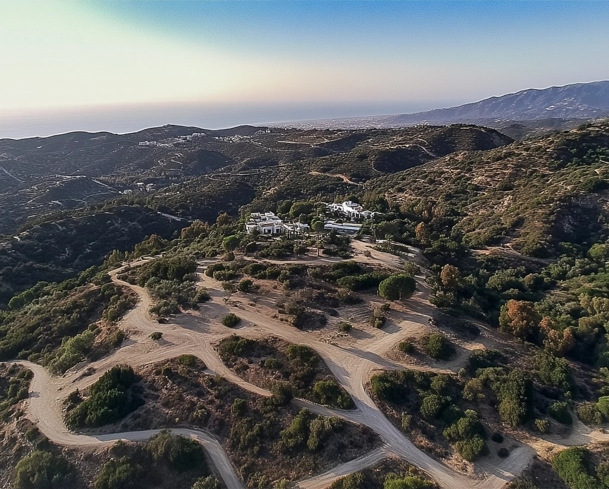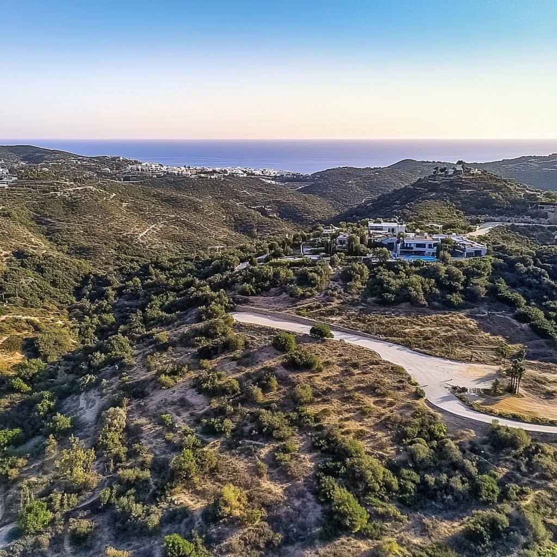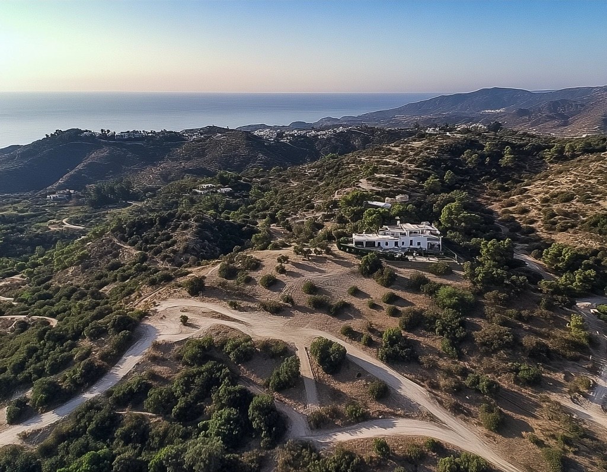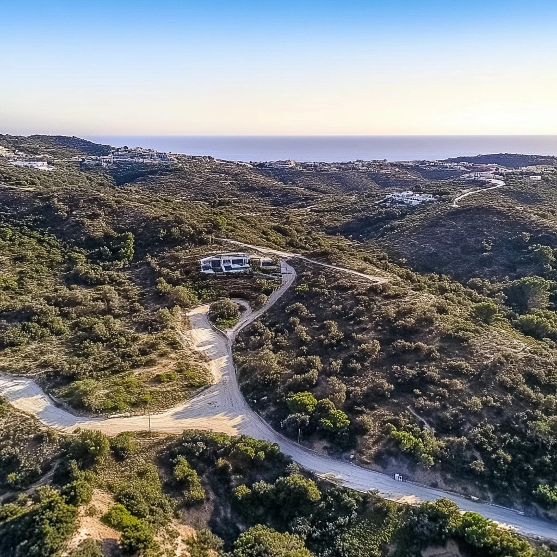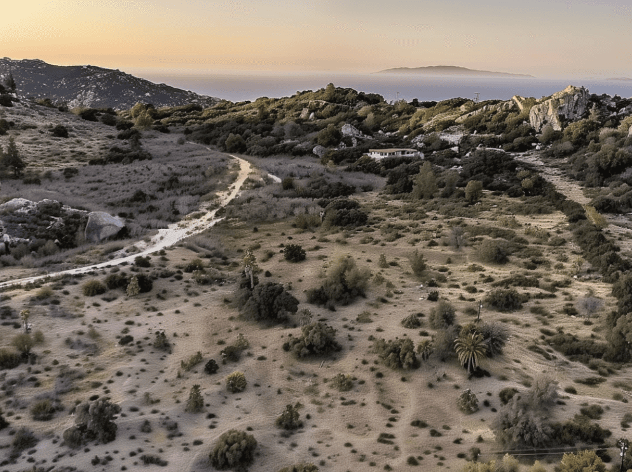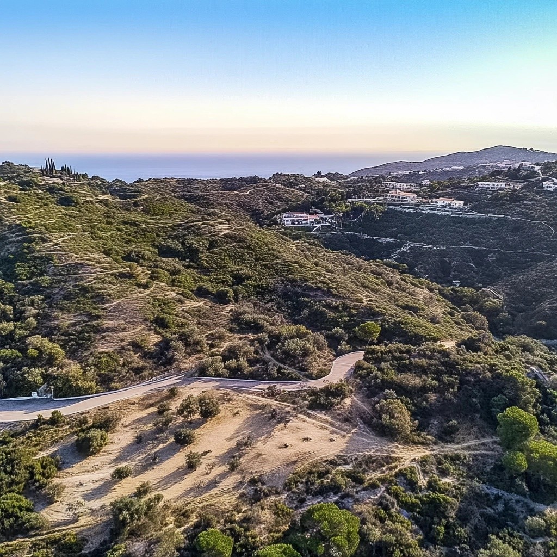Toshishita
— Achira
1-2 people, 3 rooms, 64m²
Starting at €284.000 — fully installed
Distributed on one floor, this house takes full advantage of the plot to create the largest garden area. The living room, located on the ground floor along with two bedrooms, is related to the outdoor space through a porch with a large terrace platform. Corten steel and heat-treated wood make up an exterior of marked materiality in contrast with the interior, white and clean, where birch wood details are combined.
Other models from Achira
Tech specs
Starting price
(Baseline unit + installation)
€284,000
(€169,000 + €115,000)
Unit dimensions
Excluding stairs and decks
4m × 14m
Height: 3.22m² without foundation
Square meters
64m²
Space requirment
60m² × 90m²
Base colors
Roof colors
Window & doors
Precision-engineered light-gauge steel frame
3' × 6'8" frosted glass entry door
Three 3' × 5' casement windows
Two 3' × 3' casement windows
Upgrade to double doors with decks
Structure
Precision-engineered light-gauge steel frame
Roof
Galvalume®-coated steel standing seam roof with 5:12 pitch
Cladding
Vertical fiber cement panels with V-groove. Upgrade to horizontal 24" smooth-coated steel insulated panels
Canopy
Base color-matched aluminum entry canopy. Additional canopies included with double door upgrades
Deck
Clear-stained Western red cedar
Ceiling height
2.3m² — 3.3m²
Flooring
Waterproof stone composite flooring in oak finish
Lighting
Dimmable 2700k indirect LED ceiling fixtures
Bathroom
1.7m² wide vanity with synthetic stone countertop and built-in storage
0.6m² × 0.5m² surface-mounted mirrorVitreous china sink with polished chrome single-handlefaucet
0.8m² × 0.6m² cast iron walk-in shower with synthetic stonesurround, curb, concealed drain, 24" wide shelf and slidingglass doors
Hand shower and single-handle valve in polished chromeSkirted low-flow toilet with left-hand polished chrome leverPolished chrome towel hooks and toilet paper holder
Kitchen
2.3m² — 3.3m² Signature steel frame base cabinetry with synthetic stone countertop
Two-tier open shelving with integrated LED task lighting
24" wide four burner induction cooktop
Range hood with exhaust and built-in storage
24" wide single wall convection oven
23" wide stainless steel sink with polished chrome pull-downsingle-handle faucet
In-sink garbage disposal
24" wide integrated drawer dishwasher
27.6" wide refrigerator with bottom freezer
Laundry
All-in-one washer/dryer with 65L capacity and 14 wash programs, upgradable to stacked washer and dryer.
27" wide fixed laundry shelf with hanging rod and integrated LED task lighting
Solar energy
Upgrade to 9-panel, 3.4 kW DC photovoltaic system or 18-panel, 6.8 kW DC photovoltaic system.
Water heating
50 gallon electric heat pump water heater with 67 gallon first-hour hot water delivery.
Air purification
Integrated MERV-13-rated air filtration system.
Heating & cooling
High efficiency ducted heat-pump system
Thermal efficiency
Walls: R-21; Roof: R-33; Floor: R-27
Safety
Wi-Fi connected smoke and carbon monoxide detector with integrated air quality monitor and fire sprinklers (if required by code).

New plots discovered in our network
Provide us your search criteria
Pick your location, and personal criteria. We share it with thousands of brokers in our network in that area.
We'll share your search with our top realtors
Our team will initiate a plot search across our network of top realtors to find plots that meet your criteria.
You'll receive personalized plot matches
You’ll receive verified plots via email if there are matches and you can book a meeting with the realtor directly.
Receive your first results within 2 days. Learn how it works
